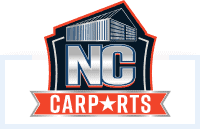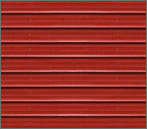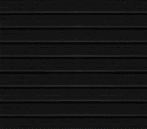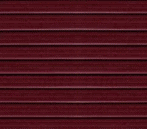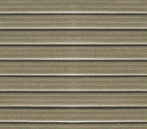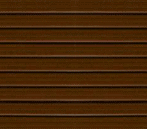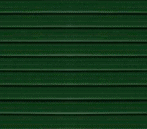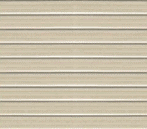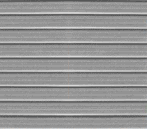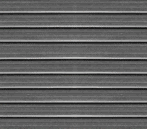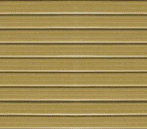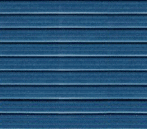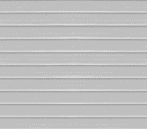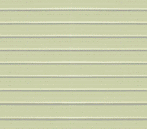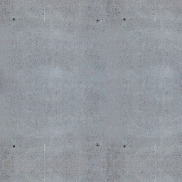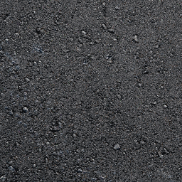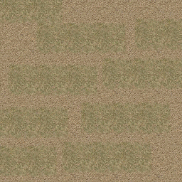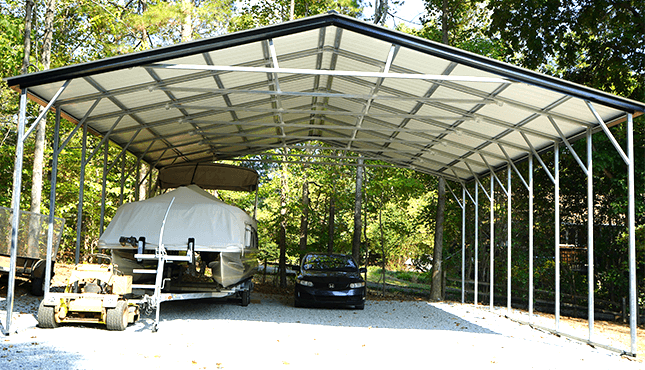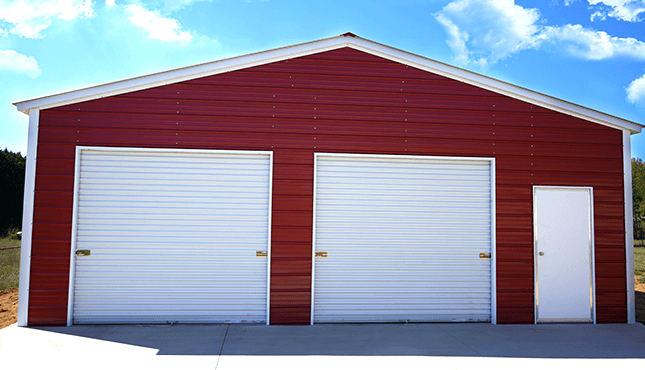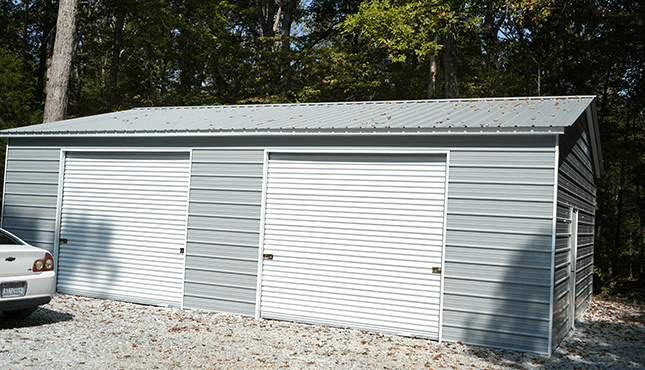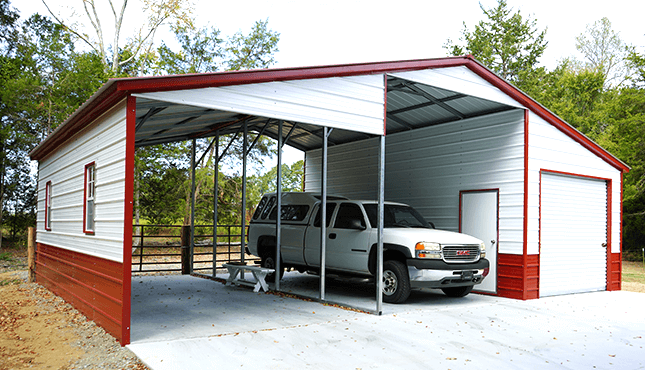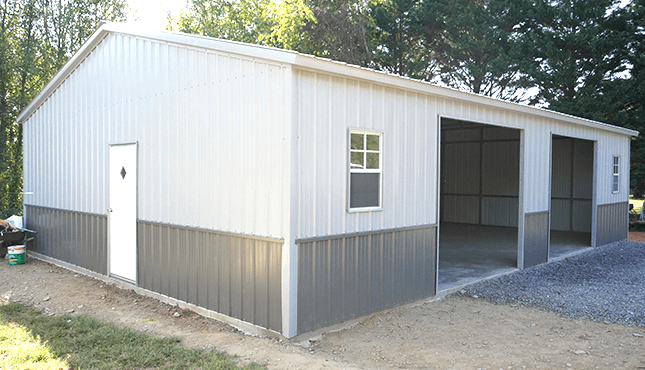Home / Products / Metal Barns / Raised Center Aisle Barns NC / 54x30x14 Raised Center Aisle Metal Barn
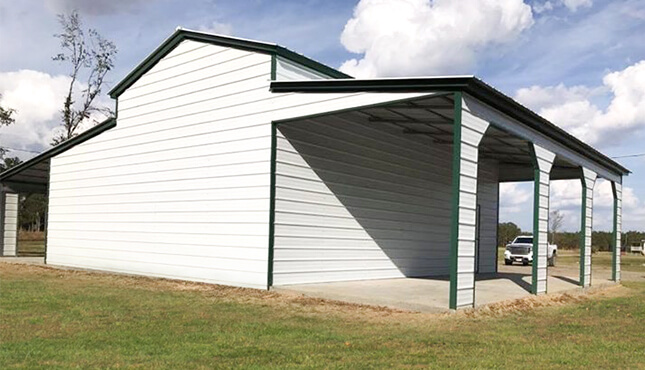


54x30x14 Raised Center Aisle Metal Barn
$24416.40
54'
30'
14'
| Roof Type | : | A Frame Horizontal |
| Gauge | : | 14 Gauge Galvanized |
Customized Barn with Step Down Roof - 54 feet wide and 31 feet long with height 14 feet for center buildings and 10/8 feet of lean-tos. Center Building is 18x31x14 with a 36" x 80" walk in door, one 12'x12' metal roll up door. The right lean- to (12x31x10) is completely enclosed with a 9'x8' metal roll up door. The outside left lean-to (12x31x10) is open with (2) gable ends and (3) 8'x9' framed openings with 45 degree cuts. The outside right lean to is 12x31x8 with (3) 8'x7' framed openings with 45 degree cuts in the corners. All enclosed sections are fully insulated with 4.3 R value insulation.
- Vertical Roof
- Raised Center Aisle Barn
- (1) 12'X12' Garage Roll up Door
- (1) 9'x8' Garage Roll up Door
- (3) 8'x9' Framed Openings
- (3) 8'x7' Framed Openings
Building Colors
- Barn Red
- Black
- Burgundy
- Clay
- Earth Brown
- Evergreen
- Pebble Beige
- Pewter Gray
- Quaker Gray
- Rawhide
- Slate Blue
- White
- Sandstone
Installation Surfaces
- Concrete
- Asphalt
- Ground
- Gravel
All Buildings Include
- 29 gauge Metal Panels
- 14 Gauge 2 ½” Framing
- Center Peak Braces
- 4 Corner Braces
- Additional Options are available
Building Warranty
- Built to Engineered Specifications
- Certified for 140 MPH Wind
- Certified for up to 35 PSF Snow Load
- Fully Braced
- Certified Anchoring
Building Colors
- Barn Red
- Black
- Burgundy
- Clay
- Earth Brown
- Evergreen
- Pebble Beige
- Pewter Gray
- Quaker Gray
- Rawhide
- Slate Blue
- White
- Sandstone
Installation Surfaces
- Concrete
- Asphalt
- Ground
- Gravel
GET A QUICK QUOTE
PRICE THIS BUILDING
