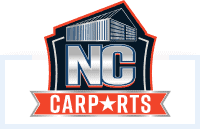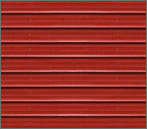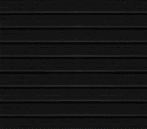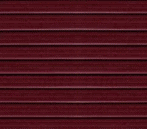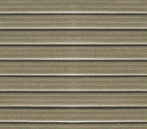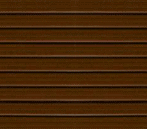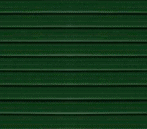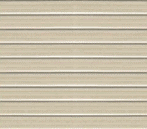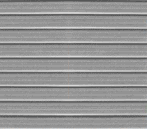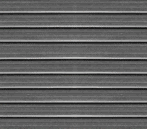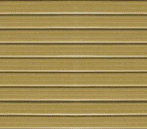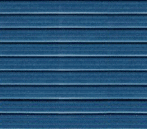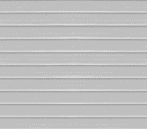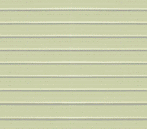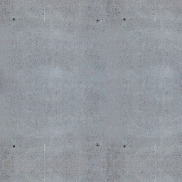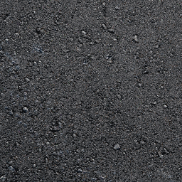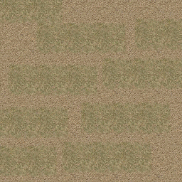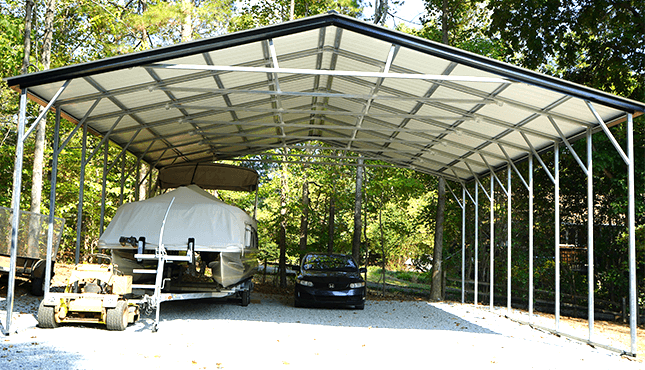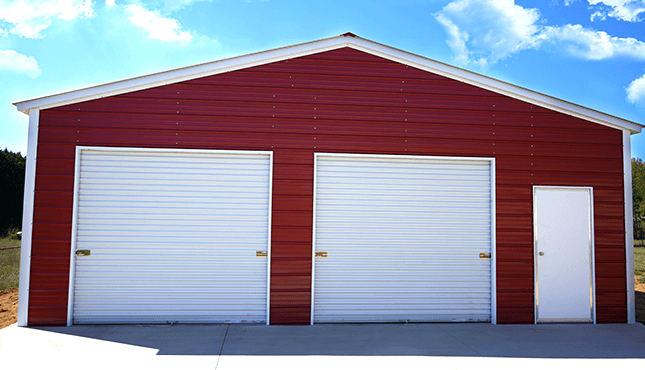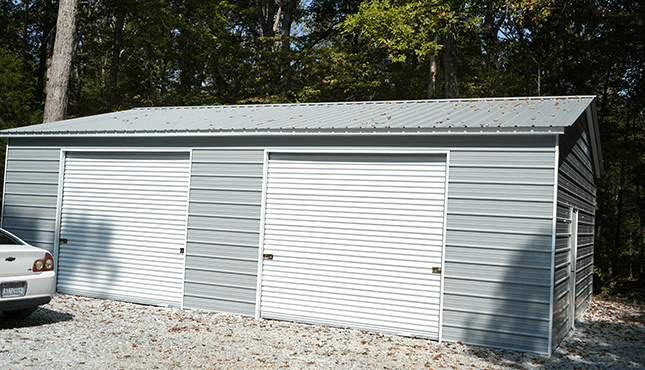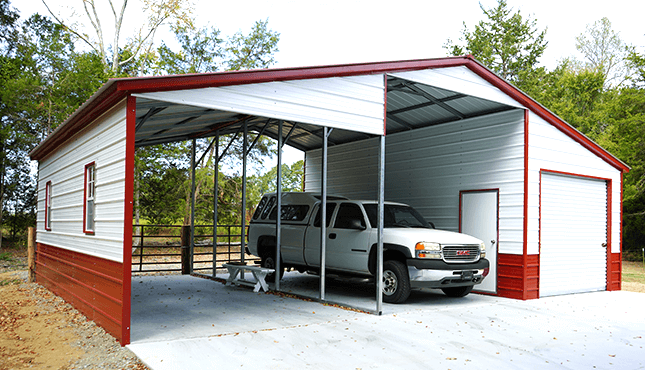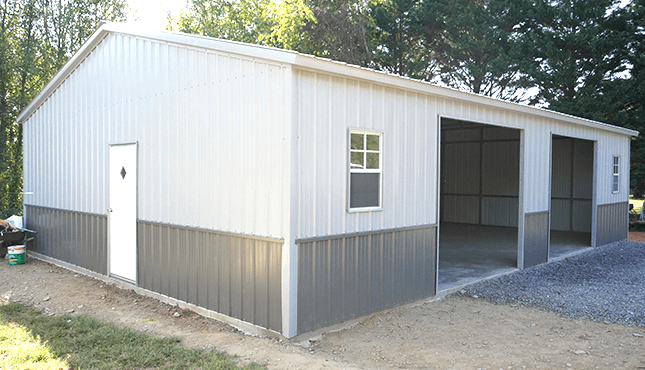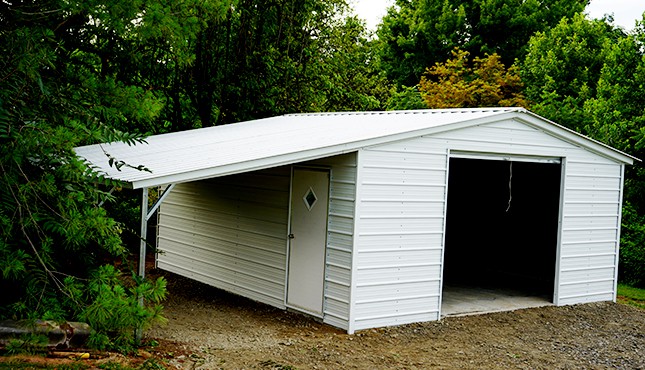




30x21 Garage with Lean-to
$6158.26
30'
21'
8'
| Roof Type | : | A Frame Horizontal |
| Gauge | : | 14 Gauge Galvanized |
The Building shown above is a 30W x 21L x 8H steel garage with a lean-to The main garage building is 20W and includes horizontally-enclosed sides and ends, one 9x8 garage door on the front end, one 36x80 walk-in door on the left side, and one 30x30 window The 10W lean-to has a leg height of 6 with a continuous vertical roof
- Certified 140-30
- Vertical Roof
- 1 9 x 8 Garage door
- 1 36 x 80 Walk-in door
- 1 30 x 30 W G5indows
Building Colors
- Barn Red
- Black
- Burgundy
- Clay
- Earth Brown
- Evergreen
- Pebble Beige
- Pewter Gray
- Quaker Gray
- Rawhide
- Slate Blue
- White
- Sandstone
Installation Surfaces
- Concrete
- Asphalt
- Ground
- Gravel
All Buildings Include
- 29 gauge Metal Panels
- 14 Gauge 2 ½” Framing
- Center Peak Braces
- 4 Corner Braces
- Additional Options are available
Building Warranty
- Built to Engineered Specifications
- Certified for 140 MPH Wind
- Certified for up to 35 PSF Snow Load
- Fully Braced
- Certified Anchoring
Building Colors
- Barn Red
- Black
- Burgundy
- Clay
- Earth Brown
- Evergreen
- Pebble Beige
- Pewter Gray
- Quaker Gray
- Rawhide
- Slate Blue
- White
- Sandstone
Installation Surfaces
- Concrete
- Asphalt
- Ground
- Gravel
GET A QUICK QUOTE
PRICE THIS BUILDING
